Grosvenor Road, London £600,000
- Five Bedroom Family House (End Terraced) in Leytonstone located in a quiet residential area close to Leytonstone Station – 6 mins walk (Central Line)
- First Floor: There are THREE bedrooms including Master Bedroom and a family bathroom, hall stair landing (plus additional kitchen – can be converted back to a bedroom)
- Ground Floor Fully fitted Kitchen (plus additional Kitchen on the First Floor - which can be converted to a bedroom) Spacious Lounge, and kitchen with separate dining room, a shower room
- Two Bedrooms in the extended area at the rear of the Property
- On street parking, Rear garden (access from the side road)
- Fully Double Glazed and Gas Central Heating
- Ideal for families and for investment
No onward Chain – QUICK SALE
Property Link presents this beautiful Five Bedroom Family House in Leytonstone. This is a quiet residential area close to Leytonstone Midland Road Station (Zone 4), ideal for families and for investment. The property benefits from Spacious lounge, FIVE bedrooms a Conservatory and TWO bathrooms (one on each floor) with separate fully fitted extended kitchen and dining room. There are Two Bedrooms in the extended part on the Ground Floor.
Ground floor: Spacious lounge, extended kitchen and dining room, a shower room with WC, Two Bedrooms and Conservatory. Small garden at rear of the property access from side road.
First Floor: There are THREE bedrooms including Master Bedroom and a family bathroom, hall stair landing (additional kitchen – which can be converted to a bedroom)
Location: The location is prime for local schools, places of worship, close to Leytonstone Train Station (Zone 4). Highways A12, A406 and M11 Routes are Close by.
DETAILS:
GROUND FLOOR
Through Lounge Size (18'11 x 17'10 narrows to 15’4 x 11’6)
Spacious Lounge, Double glazed Bay Window to front, Carpeted floors, radiators, chandelier on the ceiling
Kitchen Size (15’6 x 12’7)
Spacious Kitchen, Doors leading from entrance hall and opening to 2nd reception and towards extended part at rear, double glazed window to the rear side, fully fitted wall and base units with work surfaces, matching splash back to worktop, integrated gas hob, oven, extractor hood, stainless steel sink unit, fitted washing machine, space for fridge/freezer, Lino on the floor
Shower Room – Ground Floor - Size (6'5 x 5'9 into 4’8 x 3’2)
A good size shower room has been added with Wash Basin and Close-coupled WC, tiled walls and flooring
Bedroom 1 Ground Floor - Size (13'1 x 10’10)
Carpet floor coverings, Skylight window, radiator and ceiling light
Bedroom 2 Ground Floor - Size (13'2 x 10’8 narrow to 14’1x 7’3)
Carpet floor coverings, Skylight window, radiator and ceiling light
Dining Room / Conservatory - Size (20'8 x 7’9)
Carpet floor coverings, Skylight window, and Double Glazed Windows and Door towards rear Garden, radiator and ceiling light
First Floor:
Stairs Landing:
Carpet floor coverings, access to all first floor Bedrooms and Bathrooms
Bedroom 3 (master) - Size (16’6 x 14.1 into 15'10 x 8.2')
Carpeted floor coverings, Double glazed window to the front, radiator and ceiling light
Bedroom 4 - Size (16’ x 13'3 into 11’9 x 10’10)
Carpet floor coverings, Double glazed window to rear, radiator and ceiling light
Bedroom Three Size (9'5" x 8’9”)
Carpet floor coverings, Double glazed window to front, radiator and ceiling light
Family Bathroom Size (9'4" x 8'7")
Tiled floor and walls, double glazed window to rear, bathtub and shower, fitted cupboards for extra storage, low level flush WC, hand wash basin and radiator
Off Street Parking
Brick paved front garden for off street parking for approximately 3 cars
Rear Garden Size (20' deep x 15' wide) Approx.
Large patio area, slab paved
Conservatory / Gallery (30' x 3'5) Approx.
Extended on the side of the property, Clear sheets on the roof, laminated wooden effect flooring
Disclaimer
Property Link endeavour to maintain accurate depictions of properties marketed, Floor Plans and descriptions, however, these are intended only as a guide and purchasers and Tenants must satisfy themselves by personal inspection and by other means.
London E10 6LQ
London E10 6LQ
| Name | Location | Type | Distance |
|---|---|---|---|





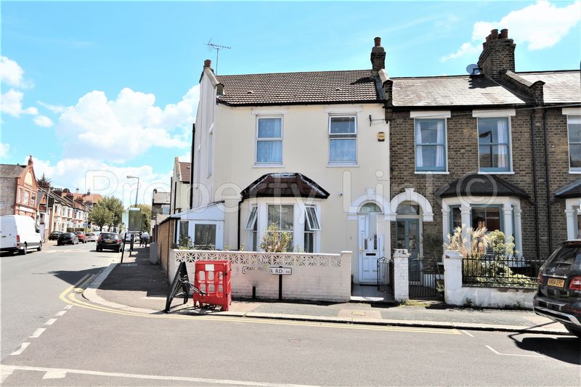
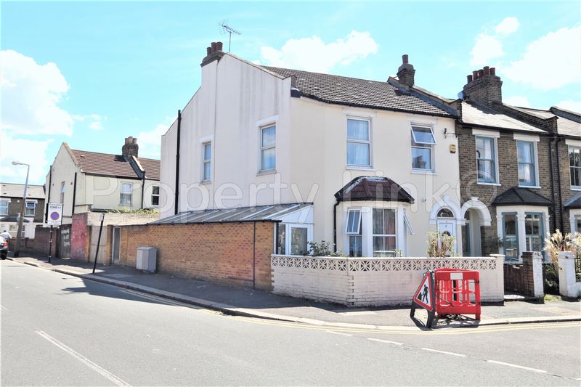
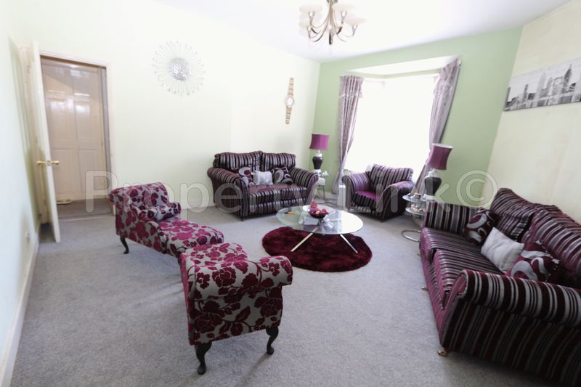
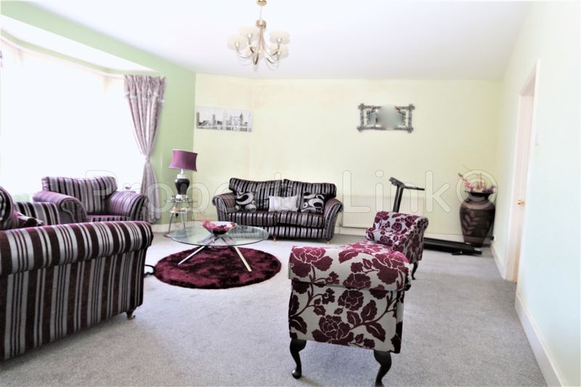
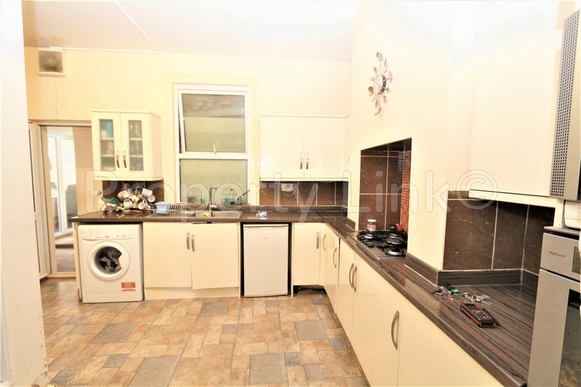

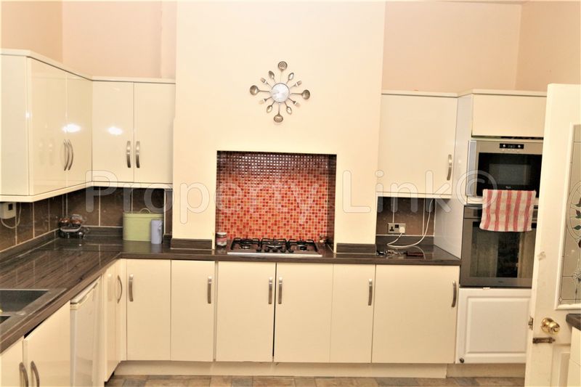
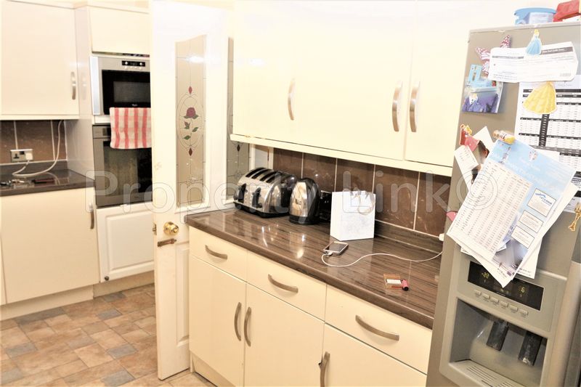
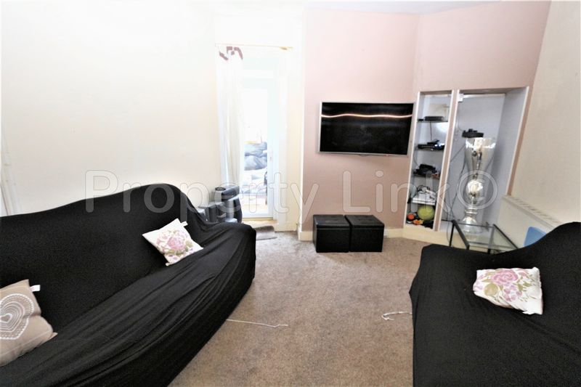

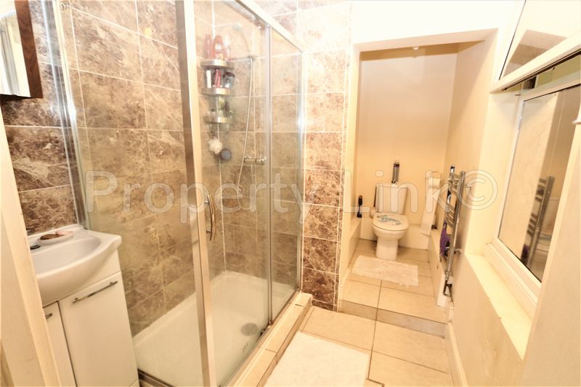




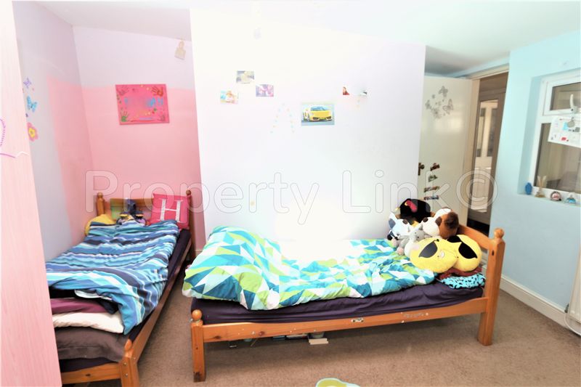


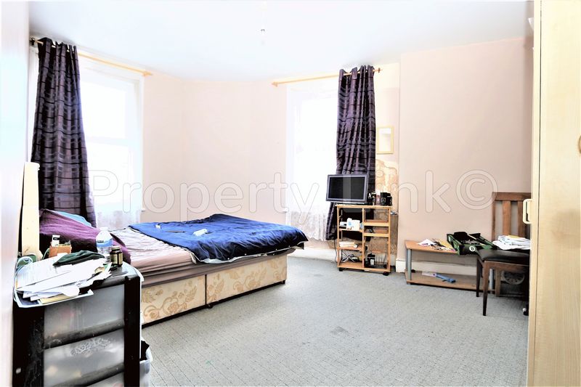

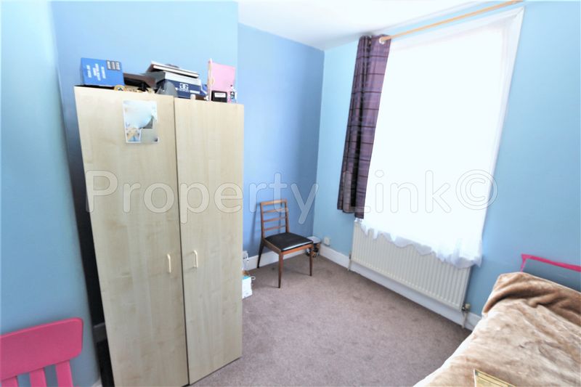
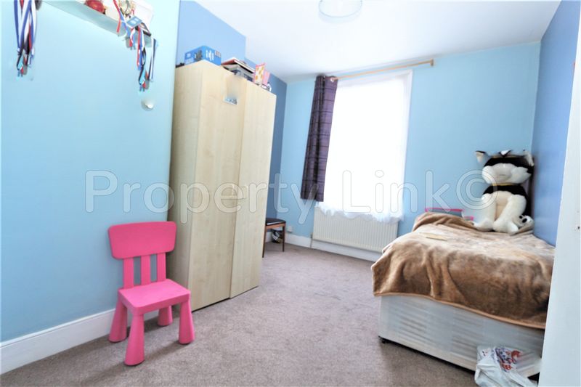
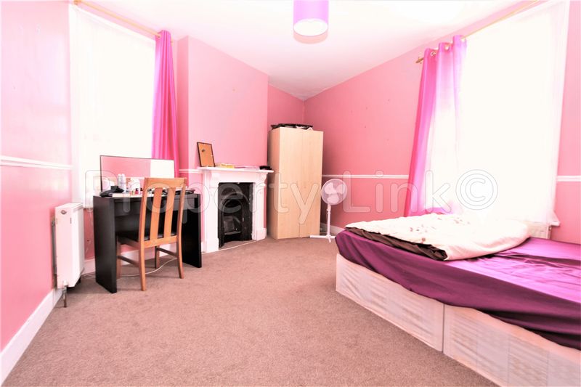

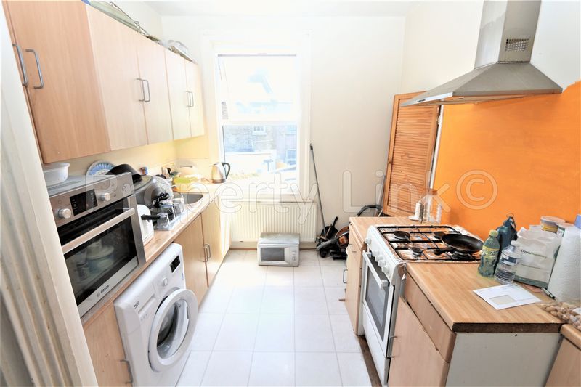
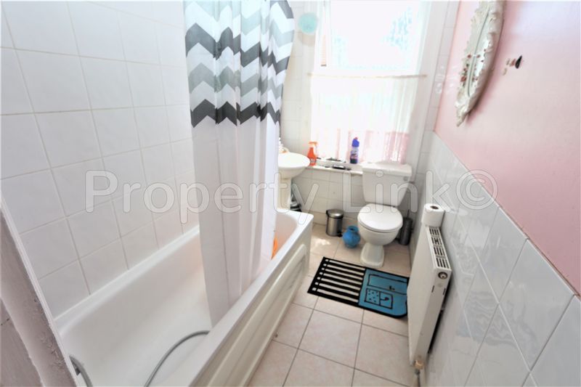




 5
5  2
2  3
3 Request a Viewing
Request a Viewing Make an Offer
Make an Offer



