Woodlands Road, Ilford £699.99
- 2 BEDROOM FIRST FLOOR FLAT
- 2 BEDROOM GROUND FLOOR FLAT
- GARDEN
- PARKING SPACES FOR UPSTAIRS AND DOWNSTAIRS
- GAS CENTRAL HEATING
- DOUBLE GLAZED
- CLOSE TO AMENITIES
- CLOSE TO MANY PLACES OF WORSHIP
Property Link are Proud to offer you this Beautiful DOUBLE FRONTED Terraced House. This property is very ideal for investment as the First Floor and Ground Floor are separated into TWO SEPARATE 2 BEDROOM FLATS, with parking spaces for THREE cars and an OUTBUILDING in the rear garden.
On The Ground Floor
Reception Room - 18"11' x 11"4'
Spacious & gorgeous living area with a bay window fitted with double glazed windows, one fitted wall radiator and a lovely open fire place bringing authenticity to London living. For easy cleaning, the floor laminated through out most of the property. The ceiling boasts a very unique coving along the edges.
Bedroom 1 - 13"0' x 11"6'
Bedroom 1 is a modernised, neat and clean Double Bedroom with ample space for two double wardrobes, a double bed, a desk with chair and still enough space to walk around. The windows are double glazed and the room has central heating radiators and laminated flooring.
Bedroom 2 - 22" 7' x 11" 6'
Bedroom 2 is ultimately a QUAD-ROOM. We call this a quad-room as the space is so vast it can fit two double beds, two or three wardrobes, desks and chairs, sofas and chest of drawers with more than enough space to still walk. The rear of this room is directly facing the rear garden where you can access it from the large Patio Door. this room also has laminated flooring and gas central radiators.
Bathroom - 6" 5' x 11" 9'
The Bathroom is well located within the property as it is towards the back of the house with the double glazed window leading out to the Rear Garden. the bathroom has a toilet, a bathtub, wash basin, wall radiator , towel hanger and wall shelves above the wash basin.
Kitchen and Diner - 19"9' x 9"8'
The kitchen and diner are openly laid out together. The kitchen is at the rear with a door leading to the rear garden. The kitchen is quite a spacious one as it shares space with the diner. In the kitchen you have enough space for a washing machine, cooker, and dishwasher with the wall units and base units for storage. The diner has enough space for the tables and chairs for those cosy family dinners.
Rear Garden - 28"8' x 24"11'
The rear garden is covered with slabs of concrete with lovely space for those Outdoor BBQ's and as the garden has walls along the sides, it brings strength to the structure instead of the wooden side panels where we occasionally suffer from the heavy winds and damages.
Out Building - 28"8' x 11"1'
With a lovely garden, this out building boasts large amount of space to keep any sort of storage or even to use as another useful room.
On The First Floor
Kitchen - 10'4" x 11'4"
As you walk up the stairs, immediately on your left you have the beautiful kitchen with its gorgeous modernised black and white design facing the rear garden from the first floor. The wall and base units are well designed with the cooker and extractor hood matching with its unique style. The kitchen has a stainless steel was basin and a space for the washing machine and fridge/freezer. Apart from having double glazed and gas central heating, the flooring is laminated giving its immaculate look.
Reception Room - 13'1" x 16'3"
The reception room is adjacent to the kitchen facing the front of the house. By having a bay window there it give a more spacious feel to the room. The room has enough space for two double seater sofas, a large dining table, display cabinet and still enough space in the middle of the room for a rug or a large coffee table. Laminated flooring provides its clean and modern look.
Bedroom 1 - 11'8" x 11'5"
This bedroom is a large double bedroom that boasts space to allow a double bed, wardrobes, desk and chairs. even with the furniture in the room the space is quite sufficient for the freedom of more space to walk around. The room also has a chimney which has space for a lovely fire place.
Bedroom 2 - 11' 2" x 6' 2"
Bedroom 2 is a smaller room of the property. its sufficient enough to hold a single bed or a bunk bed and a wardrobe with a chest of drawers. This room faces the rear of the property looking out to the rear garden.
Bathroom - 6' 7" x 4' 7"
The bathroom layout is an exact replica of the downstairs bathroom. with the same fixtures and fittings in place such as the toilet, bathtub, wash basin, wall radiator, towel hanger and wall shelves above the wash basin. Again, this bathroom also looks out to the rear garden.
Without Further Ado... Come and See This Property for Yourself and Book to View
Ilford IG1 1JJ
Ilford IG1 1JJ
| Name | Location | Type | Distance |
|---|---|---|---|




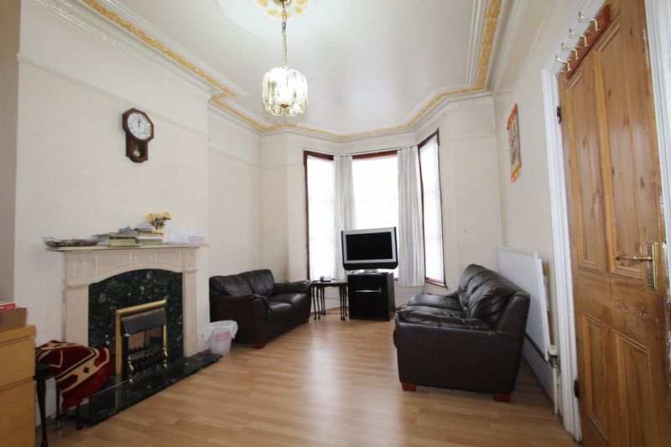
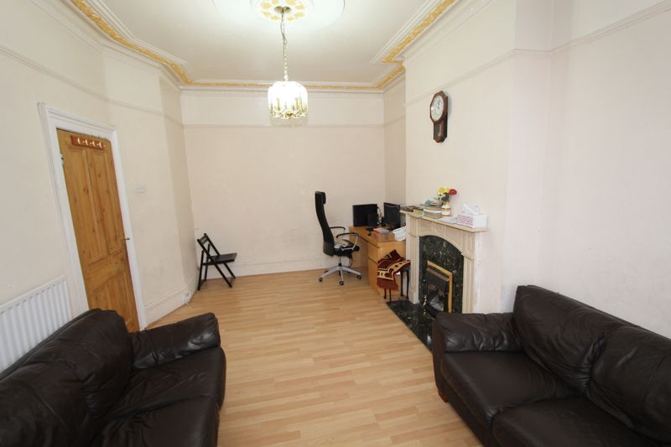
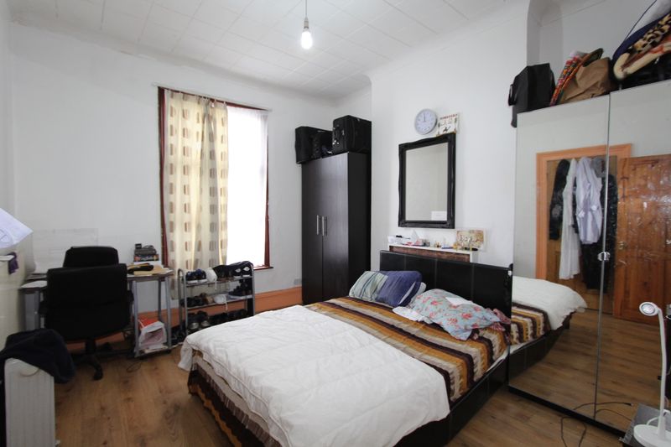
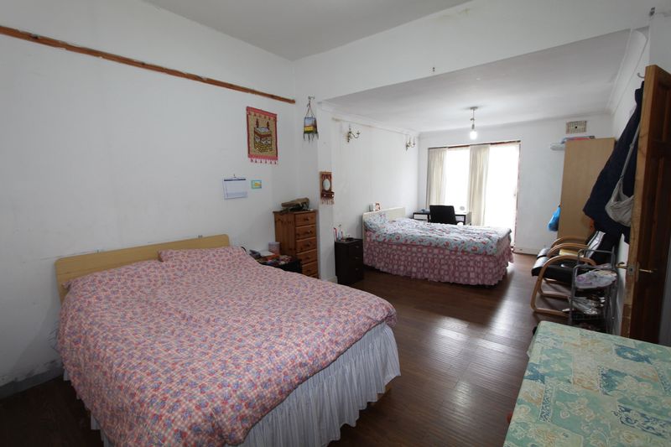
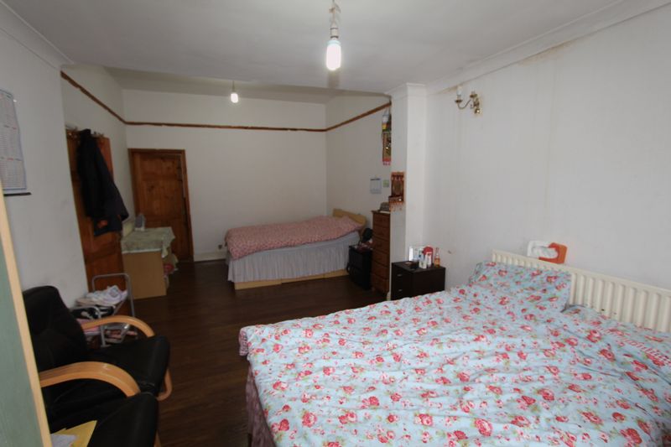
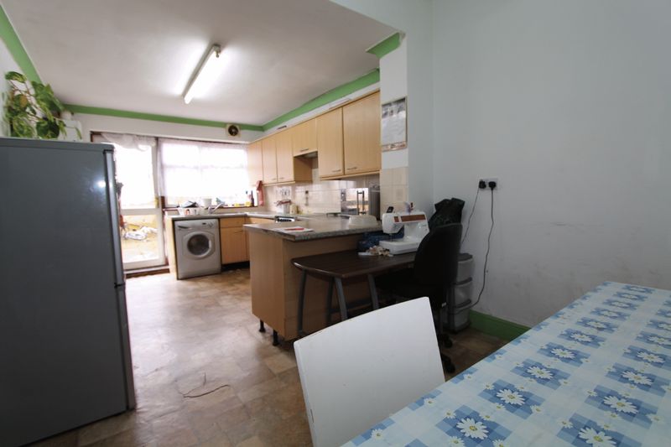
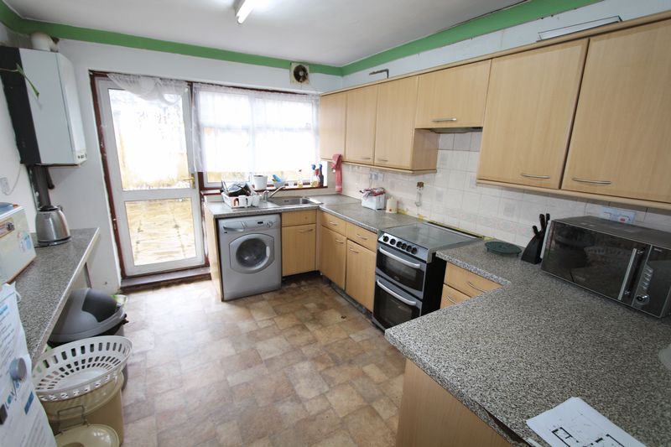
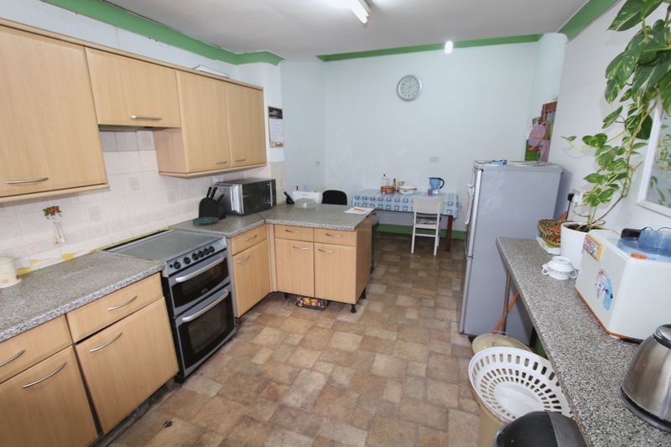

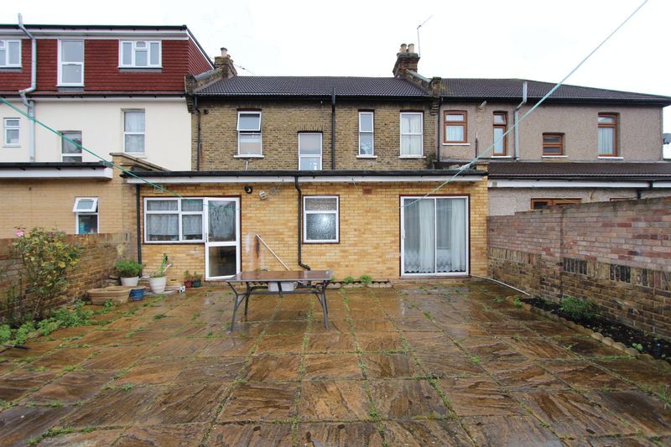
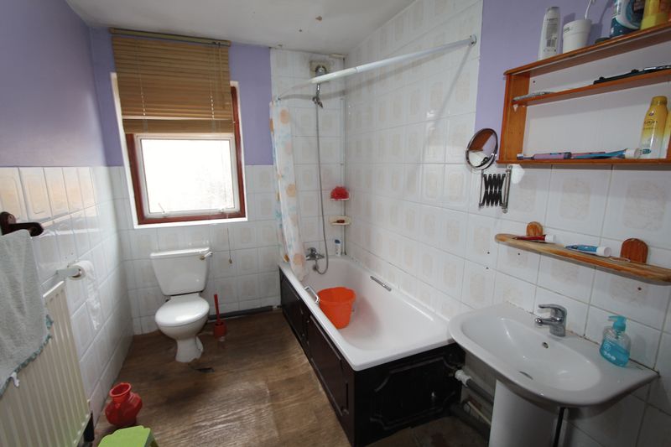
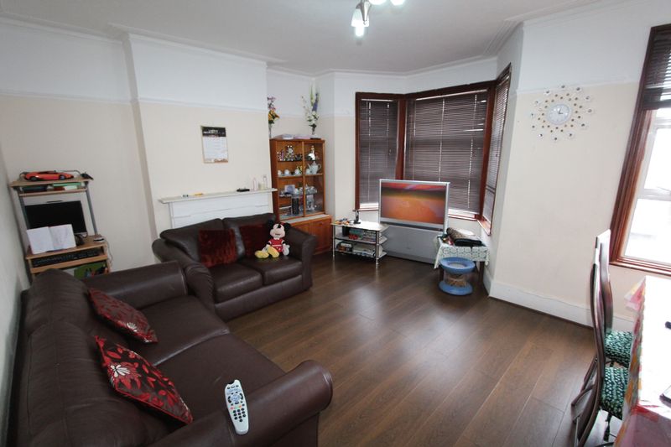
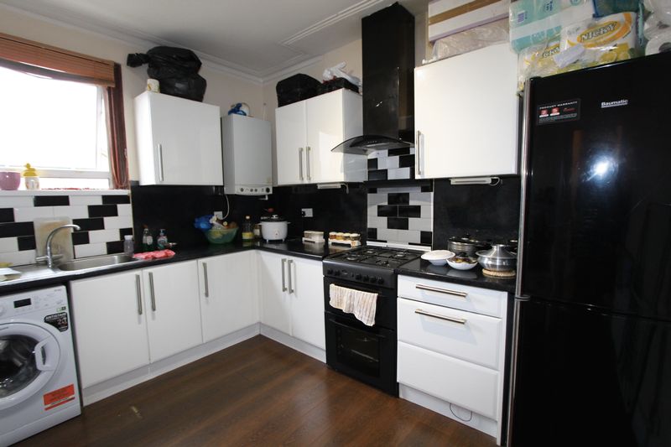




 4
4  2
2  2
2 Request a Viewing
Request a Viewing Make an Offer
Make an Offer
