Canterbury Avenue, Ilford £650,000
- EXTENDED SEMI DETACHED FIVE/SIX BEDROOMS
- INTEGRAL GARAGE CONVERTED INTO LIVING SPACE
- THREE BATHROOMS ANNEXE TO SIDE
- Close to REDBRIDGE STATION NORTH ILFORD
- QUIET RESIDENTIAL AREA IN CATHEDRAL ESTATE
- FAMILY HOME
- DOUBLE GLAZED
- GAS CENTRAL HEATING
- OUTBUILDING
- PAVED GARDEN
- Saturday Viewing available
Tenure: Freehold
Property Link presents this beautiful five bedroom house in ever popular Cathedral Estate in the North of Ilford. This is a very quiet residential area close to Redbridge Underground Station, ideal for families. The property benefits from TWO large reception rooms and FIVE bedrooms with separate fully fitted kitchen, TWO bathrooms and an Outbuilding. This property has an Annexe on the side that has separate entrance from the front.
Ground floor: there are two large size reception rooms, an extended kitchen/diner, a utility room, shower room and a separate annex, which has an independent access from the front. Off street parking (Four cars) to front and a paved rear garden, with a good size outbuilding at rear
First Floor: There are five bedrooms including Master Bedroom and a family bathroom, plus stairs leading to a loft room/bedroom six.
Location:
The location is prime for local schools, places of worship, close to Redbridge Tube Station, (central line)
Porch Size (9'6" x 6'5")
UPVC Double Glazed white French doors, Laminated wood flooring, radiator leading hall staircase and both reception rooms
Entrance Hall
Access both reception rooms on ground floor, stairs leading to first floor, storage cupboard, spotlights and laminate wood effect flooring
Lounge One Size (15'6" x 13')
Double glazed Bay Window to front, carpets, radiator, coving and open to entrance hall
Reception Two Size (20' x 12'10")
Open to entrance hall, open to kitchen/diner, doors leading to utility room, radiator, spotlights and coving
Kitchen/Diner Size (19'7" x 9'9")
Separate Kitchen and dining room, Double glazed window to rear, double glazed French doors leading to garden, fully fitted wall and base units with work surfaces, tiled splash back, integrated gas hob, electric oven, extractor hood, one and half bowl stainless steel sink unit, integrated dishwasher, space for fridge/freezer, laminate wood effect flooring, spotlights and coving
Utility Room Size (8'8" x 7'8")
Utility room has fitted washing machine, double glazed door leading to garden, double glazed door leading to integrated annexe, tiled flooring, radiator and access to shower room and Two skylight windows
Shower Room Size (7'8" x 3'9")
Shower room with Wash Basin and Close-coupled WC with Double glazed window to rear, chrome towel rail, tiled walls and flooring
First Floor Landing
Carpet floor coverings, Split level, access to all first floor rooms
Bedroom One (master) Size (15' x 9')
Fitted wardrobes on both side walls, Carpet floor coverings, Double glazed Bay window to front, radiator
Bedroom Two Size (13' x 11'3")
Carpet floor coverings, Double glazed window to rear, radiator and coving
Bedroom Three Size (12' x 7'8")
Carpet floor coverings, Double glazed window to front, radiator and coving
Bedroom Four Size (9' x 8')
Carpet floor coverings, Double glazed window to front and radiator
Bedroom Five Size (11'2 x 8'4")
Carpet floor coverings, Double glazed window to rear, carpets, radiator and coving
Family Bathroom Size (12'10" x 8')
Tiled floor and walls, two double glazed windows to rear, square bath tiled panel, bidet, low level flush WC, hand wash basin with vanity unit and radiator
Bedroom Six/Loft Room Size (13' x 11') Second Floor
Landing with Carpets, storage cupboard within the eaves and door leading to bedroom six/loft room, Double glazed Roof windows to front and rear, carpeted flooring, storage within the eaves, fitted cupboard and radiator
Annexe
Double glazed door leading into Annexe
Lounge/Kitchen/Bedroom Size (16' x 8'4")
Carpeted floor, Double glazed window to front, single stainless steel sink unit, wall and base units
Shower Room
Shower cubicle, close-coupled flush WC and double glazed window to rear
Off Street Parking
Block paved off street parking for approx 4 cars and tree to one side
Rear Garden
Large patio area with steps down to a further paved area which then leads to brick built outbuilding
Outbuilding at rear Size (15’ x 8’)
Two Double Glazed Windows and Double Glazed French Door, Power and light
Directions
Canterbury Avenue is directly off Exeter Gardens and 12 minutes walk away from Redbridge Underground station
Ilford IG1 3NA
Ilford IG1 3NA
| Name | Location | Type | Distance |
|---|---|---|---|




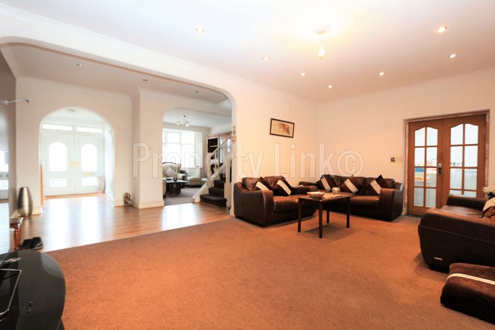
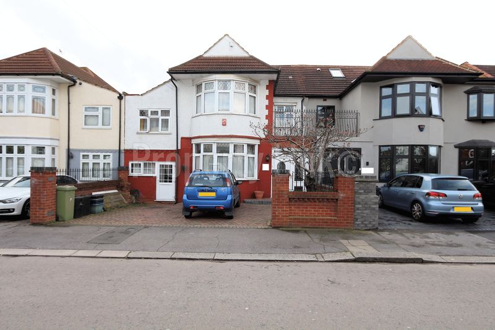
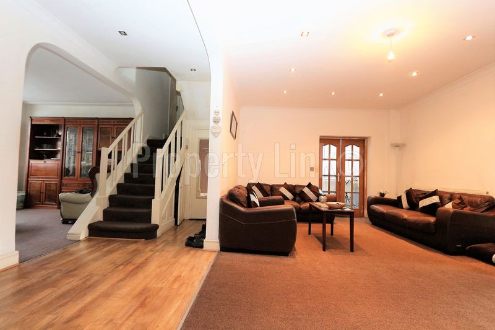
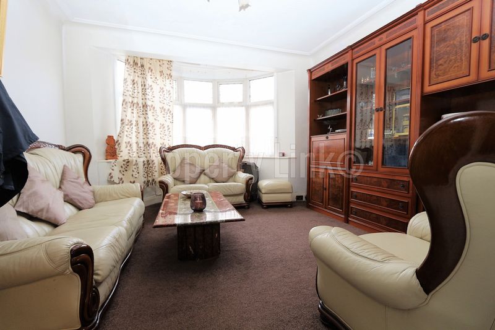
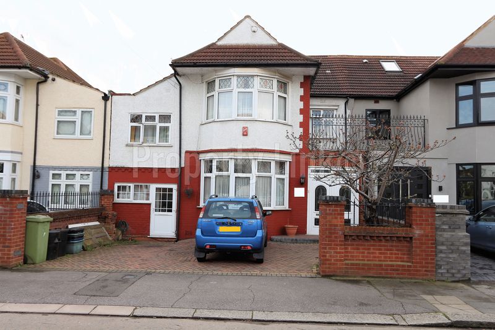
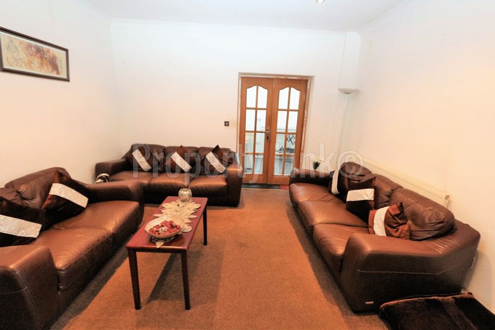
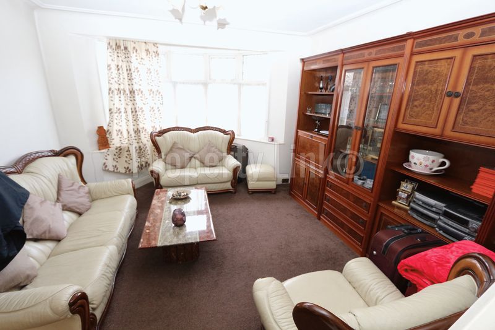
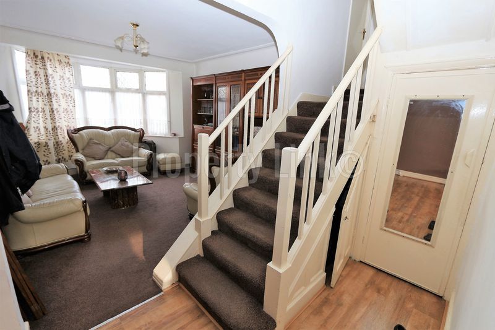
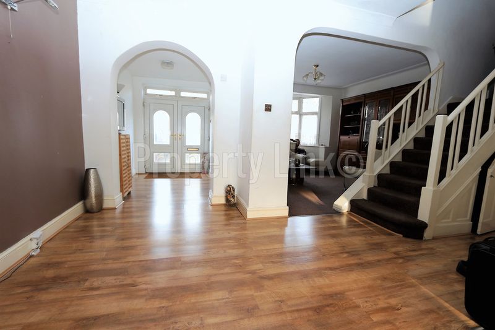
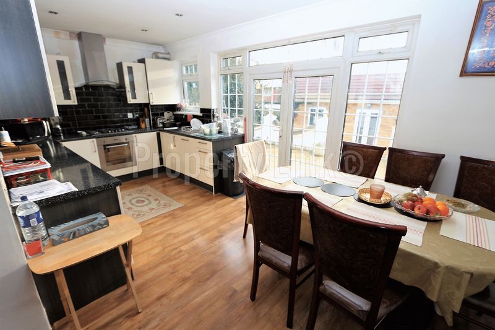

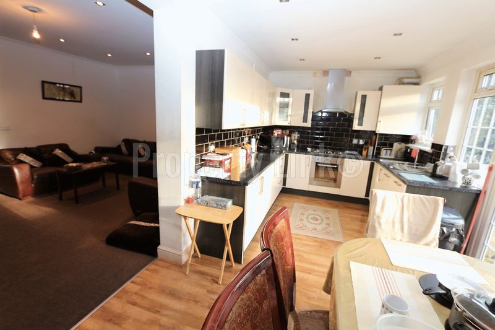
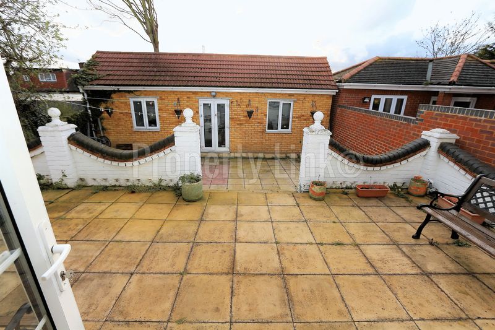
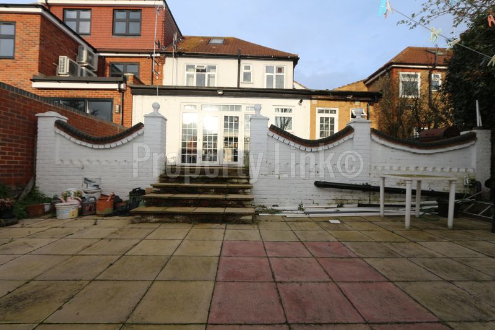
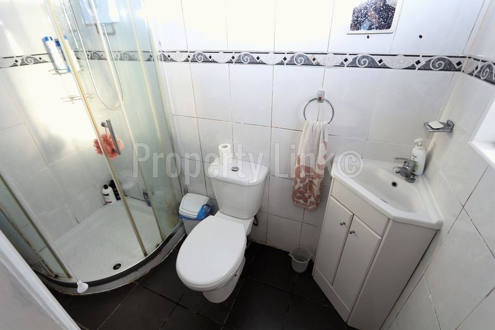
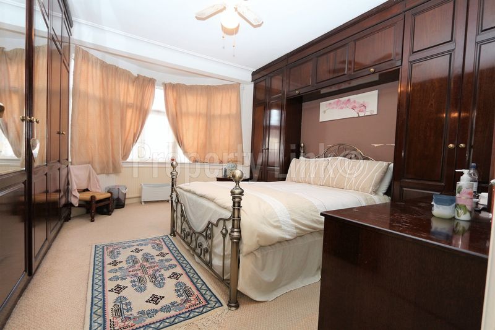
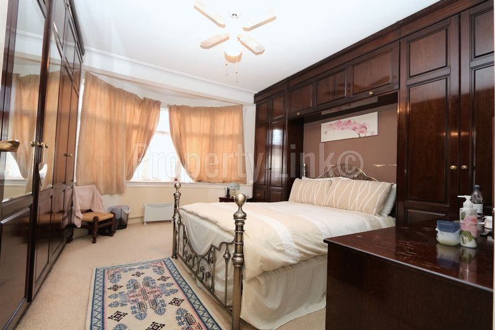

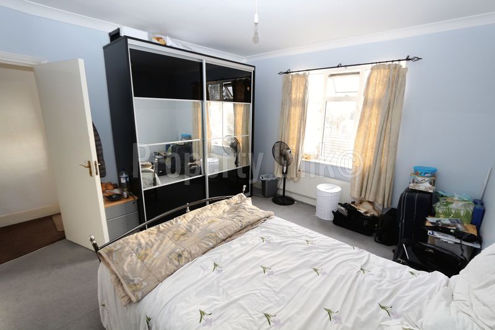
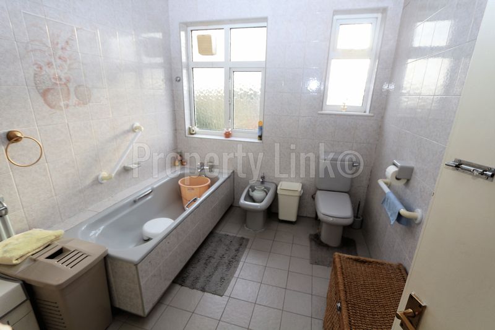
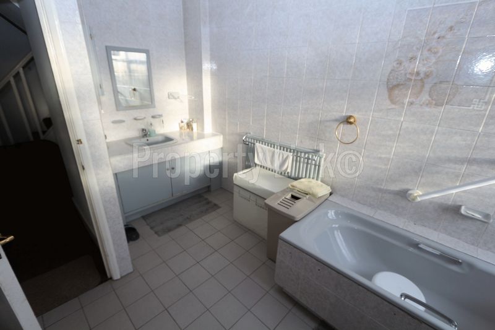
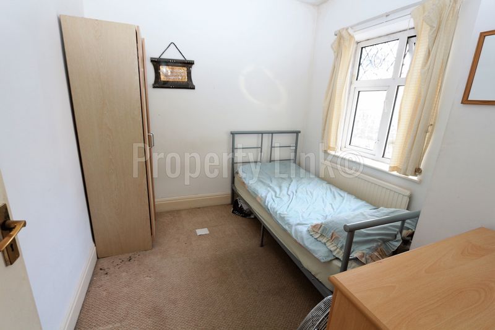
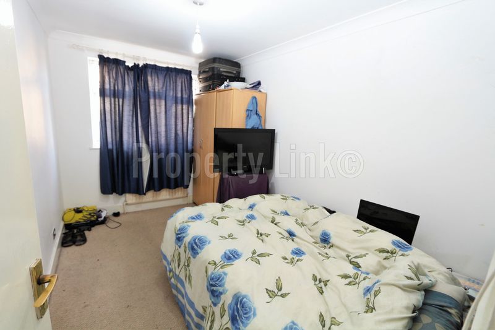
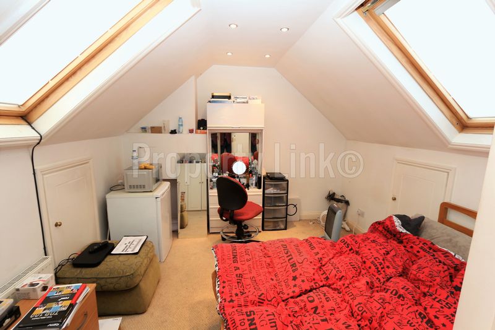

 5
5  2
2  2
2 Request a Viewing
Request a Viewing Make an Offer
Make an Offer
