Epping New Road, Buckhurst Hill Offers in the Region Of £799,950
- Beautiful unique two storey detached house in Buckhurst Hill
- FOUR bedrooms, two reception rooms and two bathrooms
- Potential to Build on the Side and at rear (SPP)
- Previously got planning permission to do side and rear extension
- Close to bancroft’s school (8 minutes walk)
- 10 mins drive away from A406 – North Circular Road
- Roding Valley Tube station is 18 minutes walk away from the property
- Large Front Garden with Shrubs all around
Tenure: Freehold – NO ONWARD CHAIN
Property Link presents this beautiful unique two storey detached house in Buckhurst Hill. The property benefits from FOUR bedrooms, two reception rooms and two bathrooms (one ground floor and one first floor bathroom) and an Outbuilding. Situation in quiet residential area “cul-de-sac” in Buckhurst Hill. This is a very quiet residential area close to bancroft’s school (8 minutes walk). This property has a very large front garden and parking for few cars at the front. Previously got planning permission to do side and rear extension.
Current Owners Words:
We enjoyed living in this property for over 15 years. We love the style of this property as with the high ceilings, fireplaces and rich flooring it gives a lovely cosy feeling as soon as you enter from the main door. The house is set far back from the road and therefore very quiet and peaceful. Local shops and restaurants along side schools (bancroft’ school), parks provide all you could need for a family. We had planning approved to a sizeable double storey side extension and single storey rear extension which can be reinstated to get the full potential of the property. Kids always enjoyed playing with their friends on the front spacious lawn. As our circumstances changed we have to move now. I am sure new owners will make the most of this unique and a characteristic property.
Ground floor: There is Large reception with Two Bayed Windows on each side, leads into kitchen/diner, a second reception room (can be used as diner), Ground Floor shower room with WC. Off street parking (Four+ cars) and a paved rear garden, with a good size outbuilding at rear
First Floor: There are four bedrooms including Master Bedroom and a family bathroom, plus stairs, carpeted floors. Original Windows with Secondary Glazing.
Location:
The location is prime for local schools (8 minutes walk to bancroft’s school), places of worship, close to Roding Valley Tube Station (18 minutes walk) Buckhurst Hill Tube Station, (central line – 5 minutes drive away)
Porch
Entrance Main Single Door, with original features, secondary French doors leading to main reception hall / lounge
Lounge / Main Reception Room Size (28'6" x 17'3)
Double glazed Bay Window to front, Wooden parquet Flooring, radiators, coving, Staircase leading to the first floor.
Reception Two Size (12' x 8'8)
Door leading from Kitchen area, access to ground floor shower room / WC, French doors opening to the rear garden.
Kitchen/Diner Size (19'7 x 12'3)
Separate Kitchen with dining / breakfast area, secondary glazed windows to rear and the side of the property, tiled flooring, fully fitted wall and base units with work surfaces, tiled splash back, integrated gas hob, electric oven, extractor hood, one and half bowl stainless steel sink unit, space for fridge/freezer, spotlights and coving
Ground floor shower room: (size 12' x 5’) Fully tiled flooring and walls, wall-mounted washbasin with chrome mixer tap, closed coupled low level WC. Shower cubicle, towel rail. Obscure window, spotlights
First Floor Landing
Wooden parquet Flooring, doors leading to all first floor rooms, radiator on the wall
Bedroom One (master) Size (13'2 x 12'8)
Mirrod Fitted wardrobes, wooden laminated floor coverings, secondary glazed Bay window to front, radiator, spot lights
Bedroom Two Size (13’ x 12'8)
Carpet floor coverings, secondary glazed window to front aspect, radiator and coving, spot lights
Bedroom Three Size (12'2 x 8'7)
Carpeted floor coverings, single glazed window to rear aspect and radiator
Bedroom Three Size (10'4 x 9'1)
Carpeted floor coverings, single glazed window to front, radiator and coving
Family Bathroom Size (12' x 8'4)
Black colour Tiled floor and walls, Double glazed window to rear aspect, low level flush WC, hand wash basin, spot lights
Front Garden
Block paved off street parking for approx 4 cars, shrub border, green lawn area
Rear Garden
Crazy paved patio area with steps down to open area which then leads to brick built outbuilding
Outbuilding at rear
A utility room with mains (electric) and water supply, heating and light.
Directions
Epping New Road leads from Woodford Green and is 10 mins drive away from A406 – North Circular. Roding Valley Tube station is 18 minutes walk away from the property.
Buckhurst Hill IG9 5JB
Buckhurst Hill IG9 5JB
| Name | Location | Type | Distance |
|---|---|---|---|




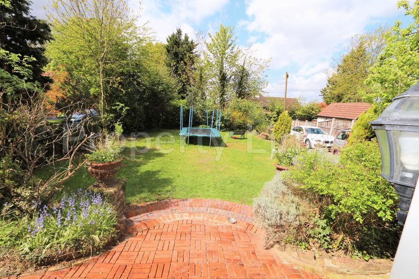
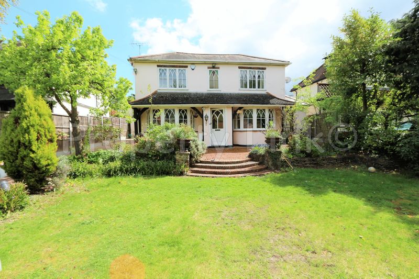
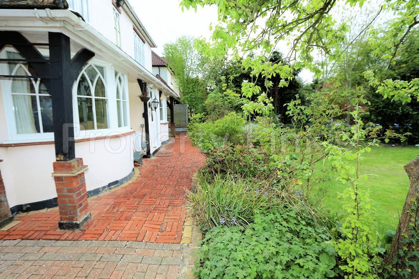
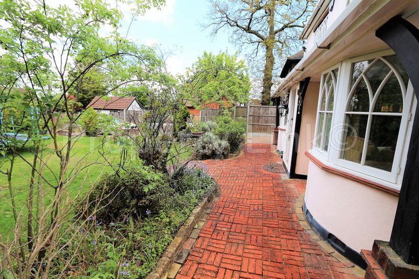
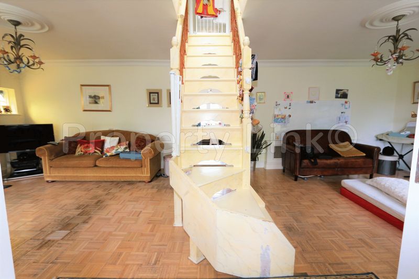
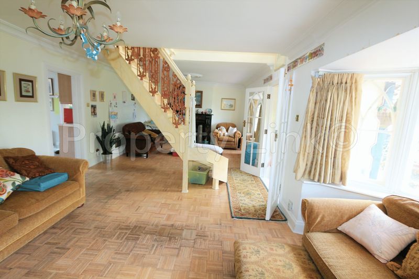
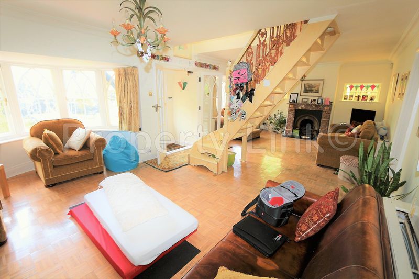
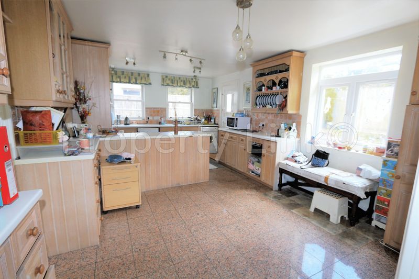
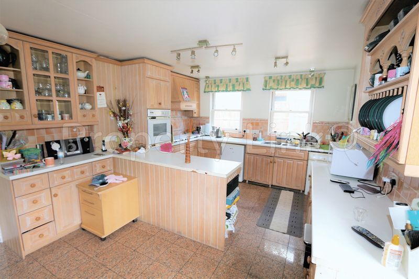
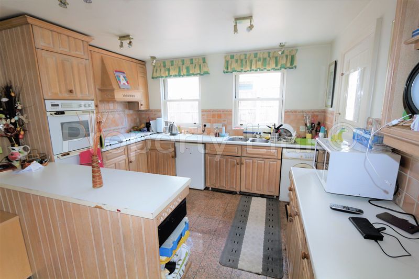
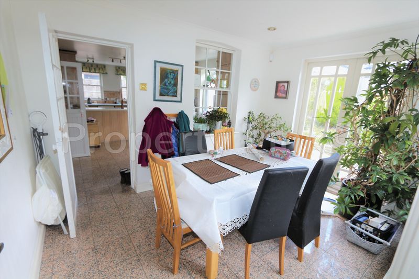
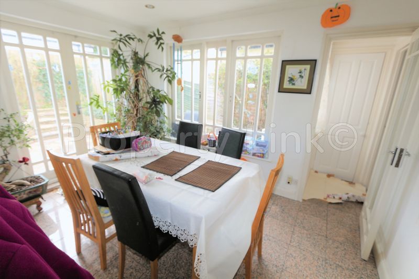
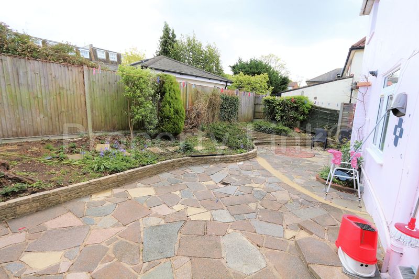
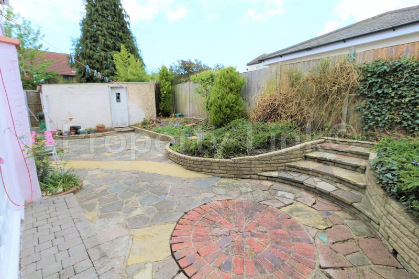
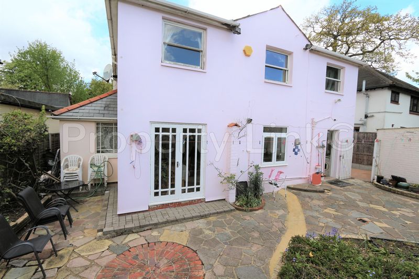
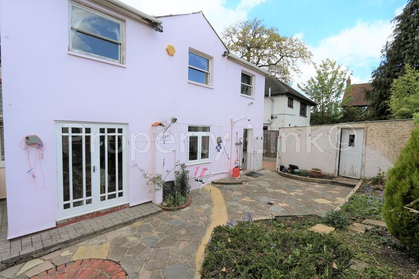
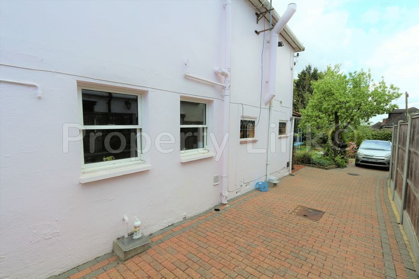

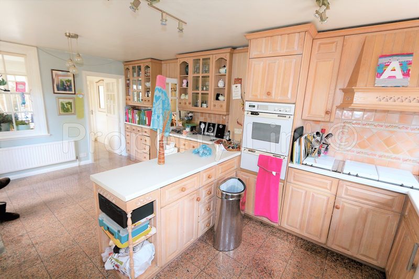
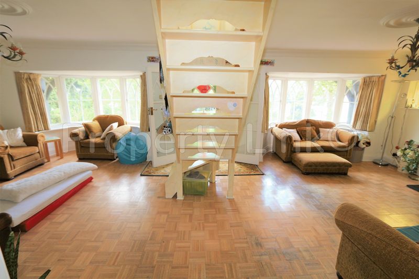
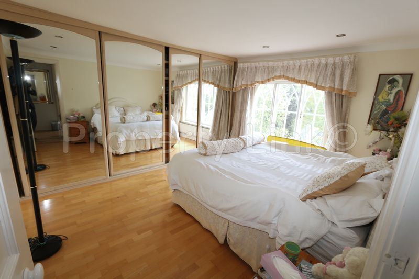
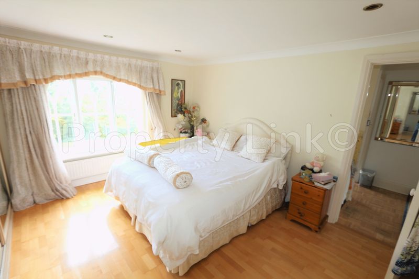
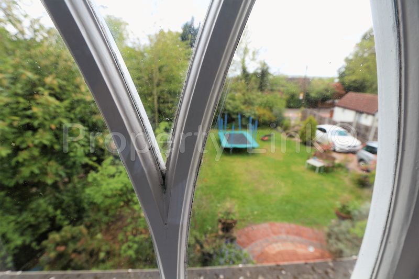

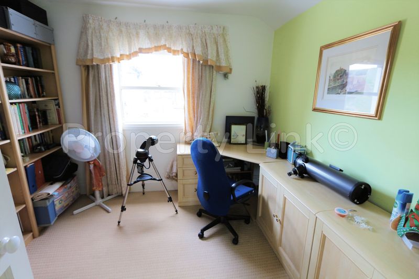
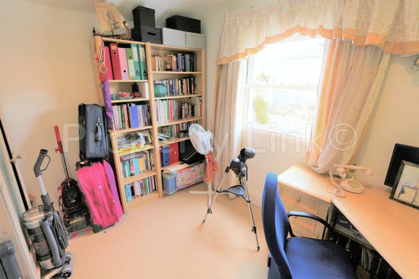
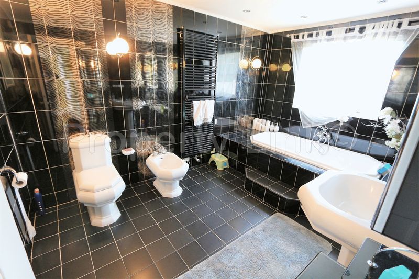
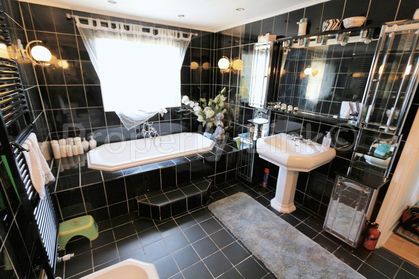
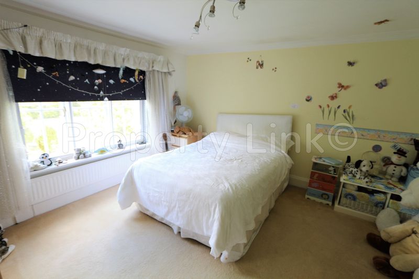
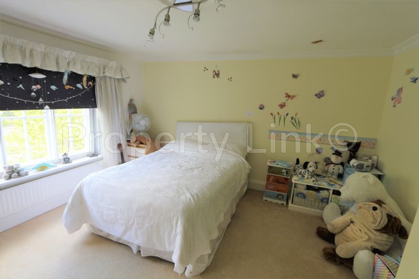
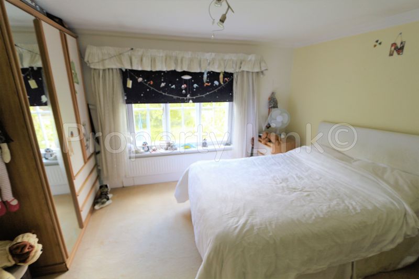
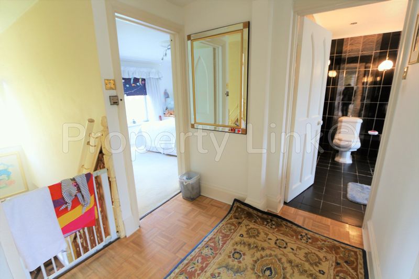
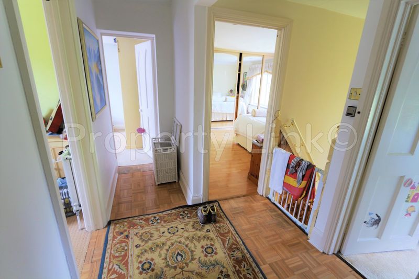
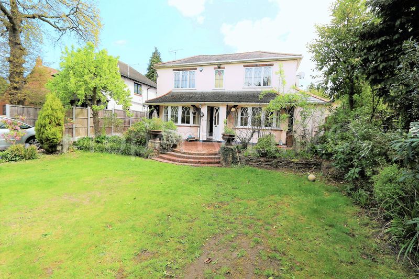

 4
4  2
2  2
2 Request a Viewing
Request a Viewing Make an Offer
Make an Offer



