Clifton Road, London £475,000
- Four / Five Bedroom House (End Terraced) in Forest Gate London
- Property is located in a quiet residential area close to East Ham and Wood Grange Train Station
- Four/Five Bedrooms, Two Reception Rooms, Two Bathrooms (Ground Floor and First Floor) Loft Room (Office or Study Room)
- Garden and an outbuilding - Access from the side road
- Fully Double Glazed and Gas Central Heating
- Ideal for families and for investment
No onward Chain – QUICK SALE
Property Link presents this beautiful Four / Five Bedroom Family House in Forest Gate London. This is a quiet residential area close to Woodgrange and East Ham Train Station ideal for families and for investment.
Ground floor: Two Reception Rooms, Kitchen Diner and shower room, Small Garden and an outbuilding
First Floor: Three Double Bedrooms and a Family Bathroom
Second Floor: Study / Office with Two skylight windows (lots of storage on the sides)
Location: The location is prime for local schools, places of worship, close to Woodgrange and East Ham Train Station. Highways A11, A12, A406 and M11 Routes are Close by.
DETAILS:
GROUND FLOOR
Reception Room 2 - Size 13’2 x 11'2
Ground Floor Bedroom, Double glazed Bay Window to front, Wooden effect laminated floors, radiators, ceiling rose
Reception Room 2 - Ground Floor - Size 11' x 9’2
Double glazed Window to corner side wall, Wooden effect laminated floors, radiators, ceiling rose
Kitchen and Diner - Size 19’9 x 13’6
Spacious Kitchen and diner with some sitting area, double glazed window to the rear side, fully fitted wall and base units with work surfaces, matching splash back to worktop, integrated gas hob, oven, extractor hood, stainless steel sink unit, fitted washing machine, space for fridge/freezer, Tiles on the floor
Shower Room – Ground Floor - Size 5'9 x 6'9
A good size shower room has been added with Wash Basin and Close-coupled WC, tiled walls and flooring
FIRST FLOOR:
Stairs Landing: Carpets on the stairs and wooden effect laminated flooring in hallway access to all first floor Bedrooms and Bathrooms
Bedroom 2 (master) - Size 14’8 x 11.1
wooden effect laminated flooring coverings, Double glazed window x 2 to the front, radiator and ceiling light
Bedroom 3 - Size 11’ x 9’5
wooden effect laminated flooring coverings, Double glazed window x 2 to rear, radiator and ceiling light
Bedroom 4 - Size 8’8 x 6’7
wooden effect laminated flooring coverings, Double glazed window x 2 to rear, radiator and ceiling light
Family Bathroom - Size 6'2 x 4'7
Tiled floor and walls, double glazed window to side, bathtub and shower, low level flush WC, hand wash basin and radiator
Outbuilding Size (14'3 x 11’4)
Concrete floor, Door towards rear Garden
Rear Garden - Size 14'3 deep x 14'3 wide) Approx.
Large patio area, Concrete
Disclaimer
Property Link endeavour to maintain accurate depictions of properties marketed, Floor Plans and descriptions, however, these are intended only as a guide and purchasers and Tenants must satisfy themselves by personal inspection and by other means.
London E7 8QE
London E7 8QE
| Name | Location | Type | Distance |
|---|---|---|---|





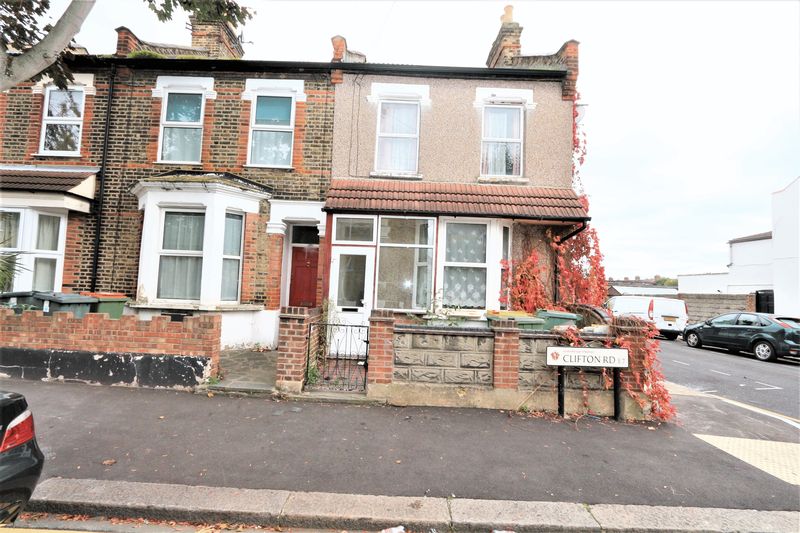


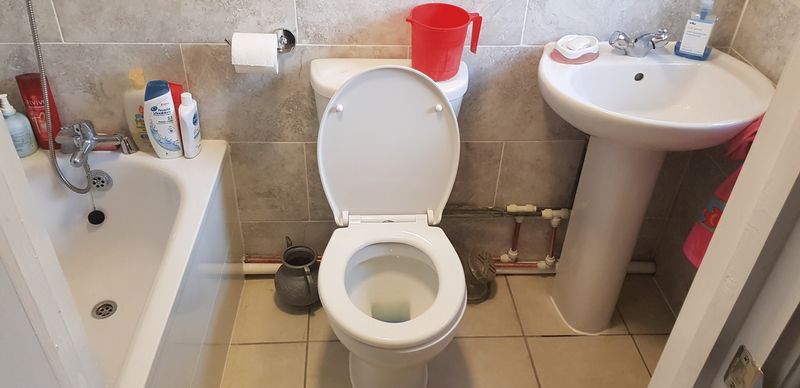
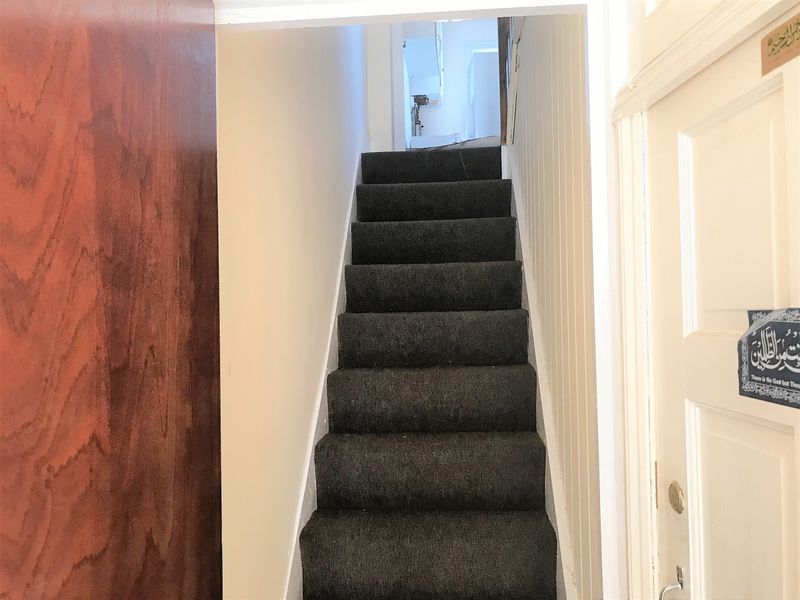
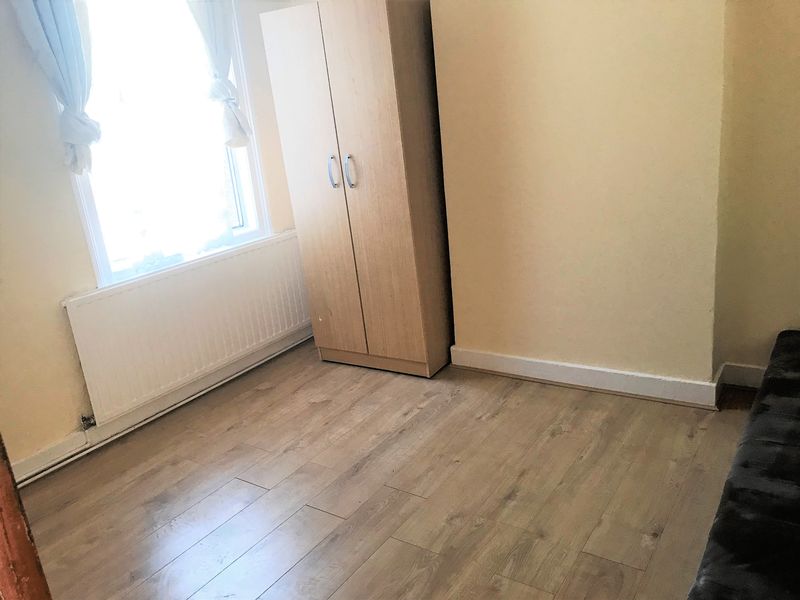
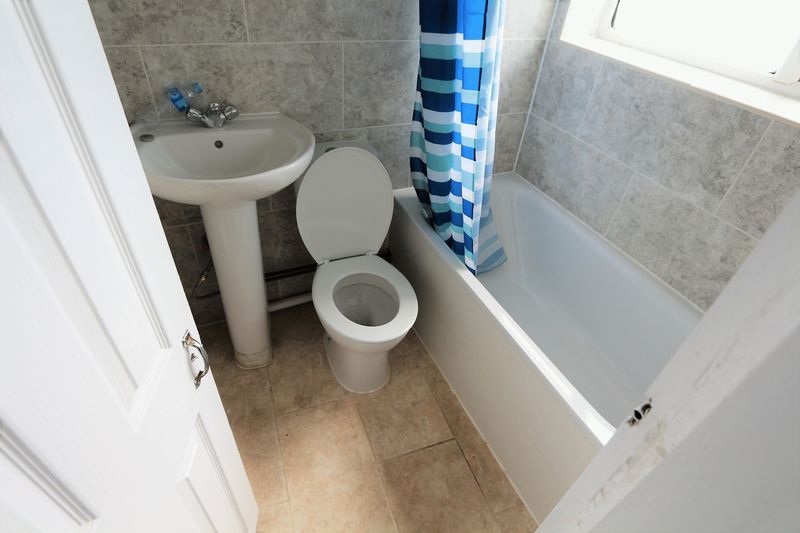
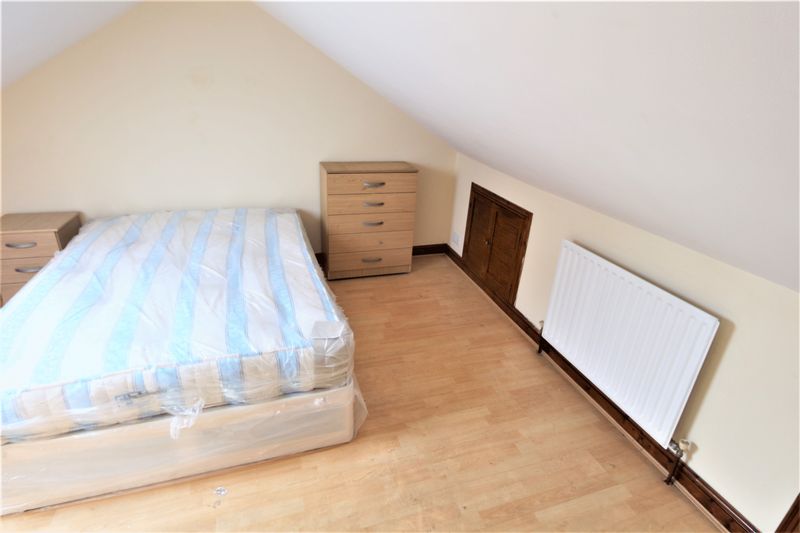
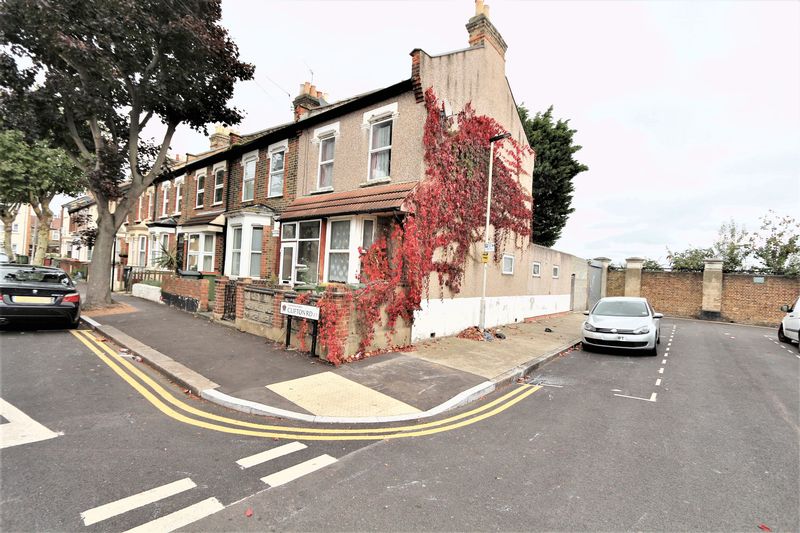

 4
4  2
2  2
2 Request a Viewing
Request a Viewing Make an Offer
Make an Offer
